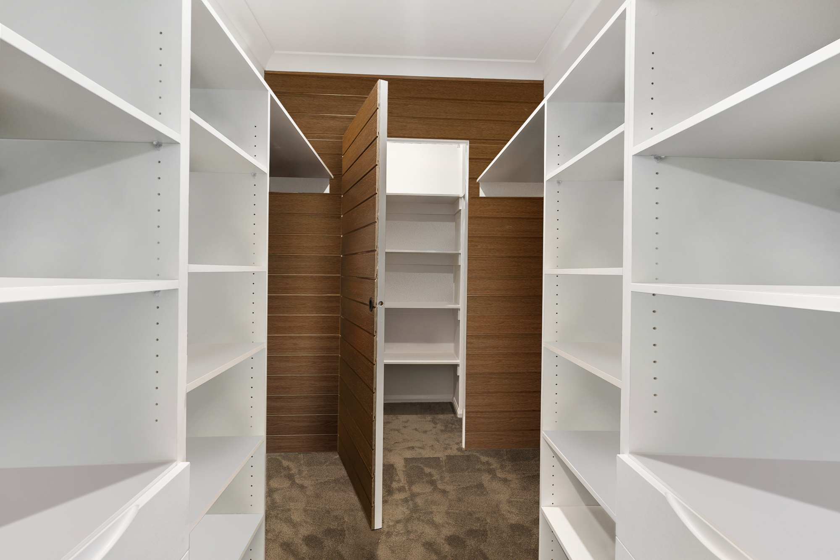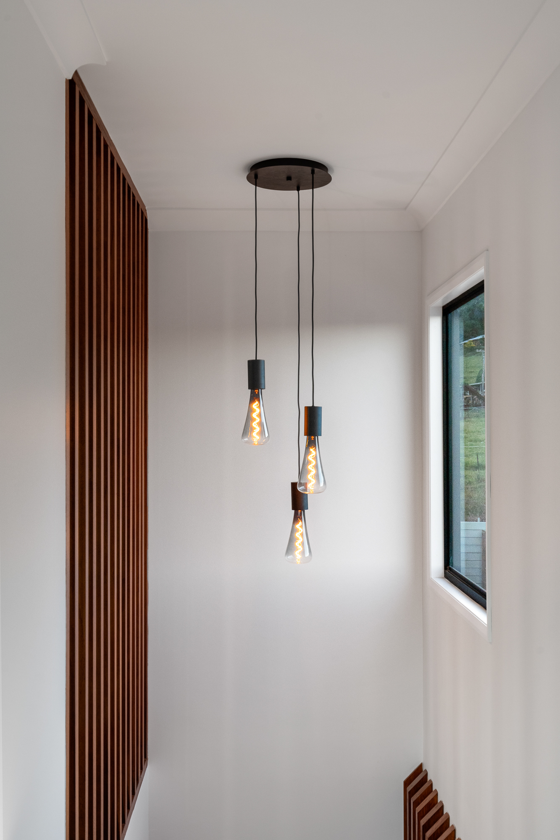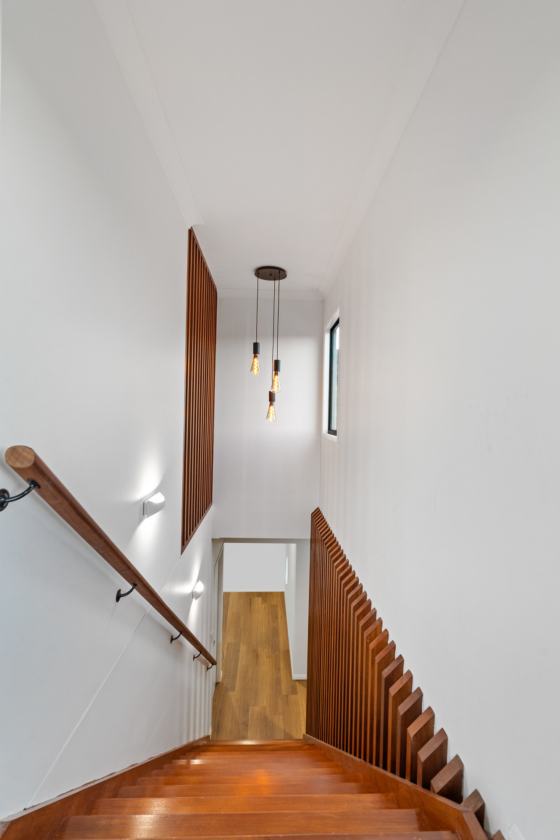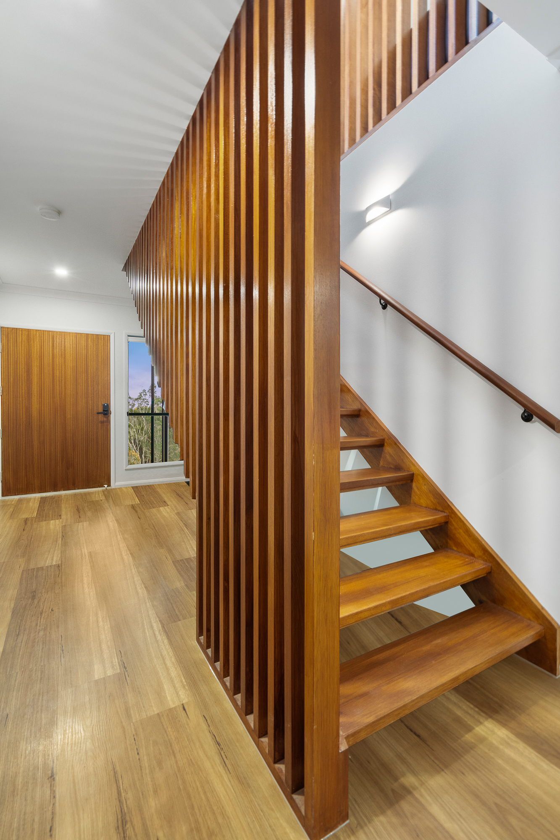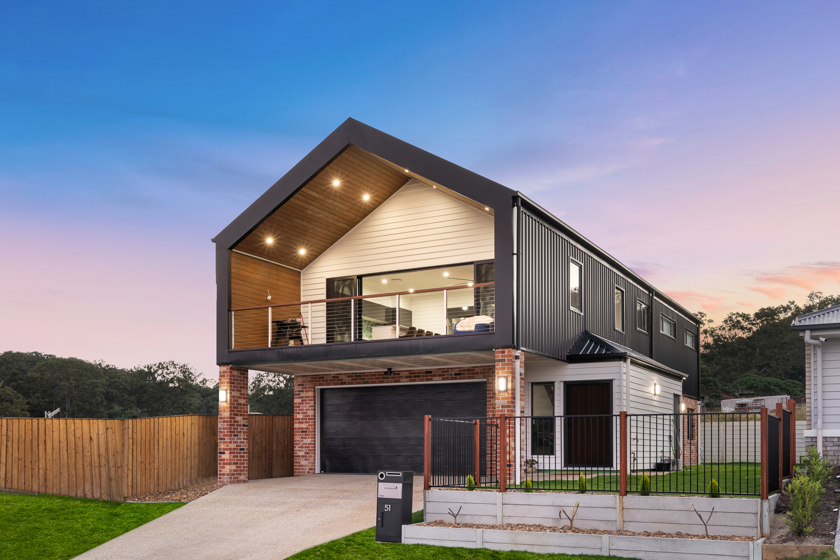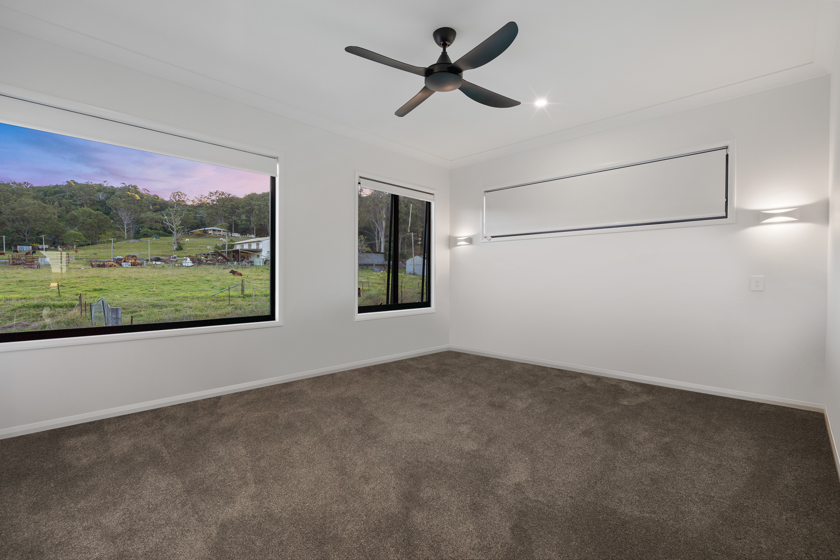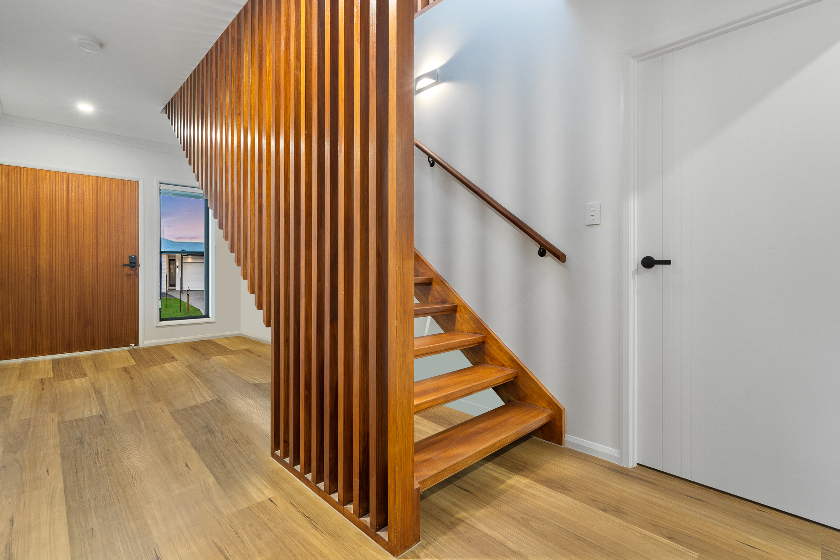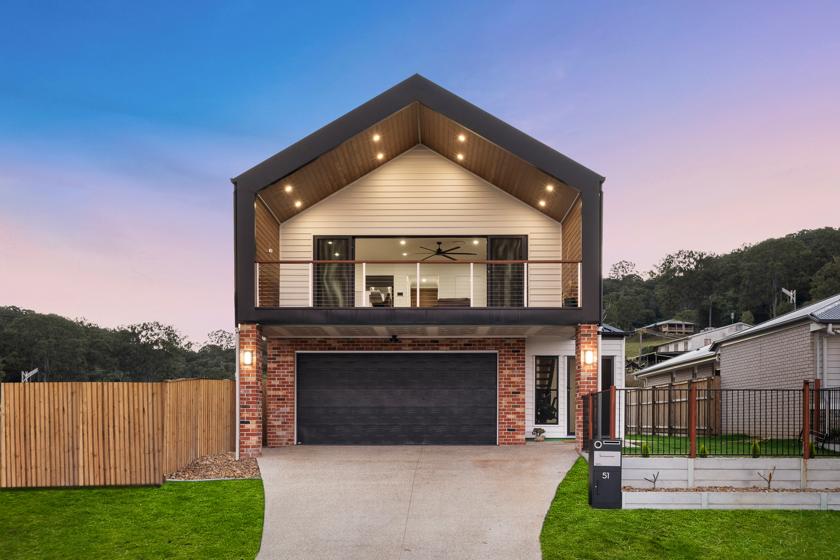Welcome to our latest architectural masterpiece—a modern barn-style, two-story home crafted to meet the diverse needs of multigenerational living. Designed for a vibrant family navigating the transition through teenage years, this home effortlessly blends functionality with aesthetic charm. The lower level exudes rustic elegance with its reclaimed-style brick façade, providing a solid foundation and an inviting warmth. In contrast, the upper floor is clad in sleek colourbond midnight Trimdeck, offering a contemporary touch that highlights the dwelling’s innovative design.
Inside, the heart of the home is undoubtedly the expansive kitchen and living area. This communal space is graced by a vaulted timber ceiling, capturing the beauty of morning sunlight and panoramic views. It’s a perfect setting for family gatherings or quiet morning routines. Versatile and stylish, this dual living home stands as a testament to thoughtful design, making it adaptable for growing families and the years to come.

