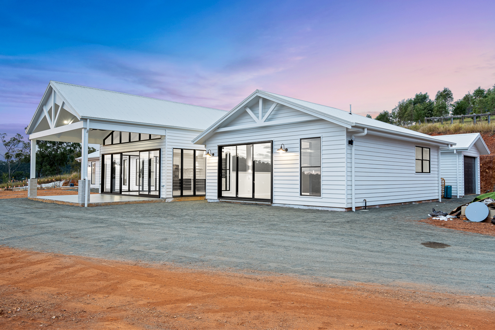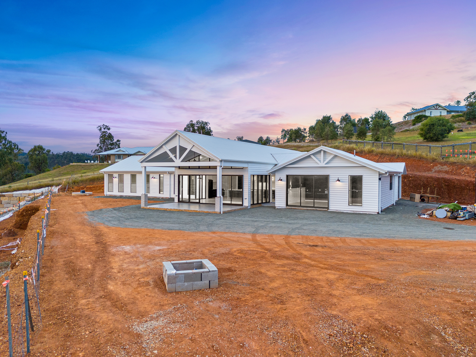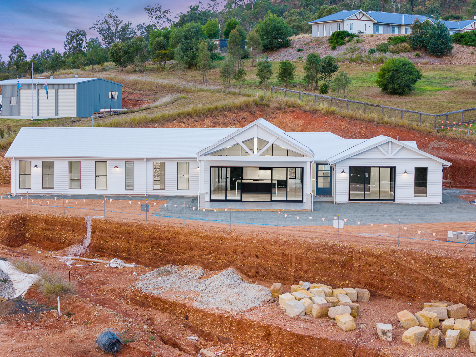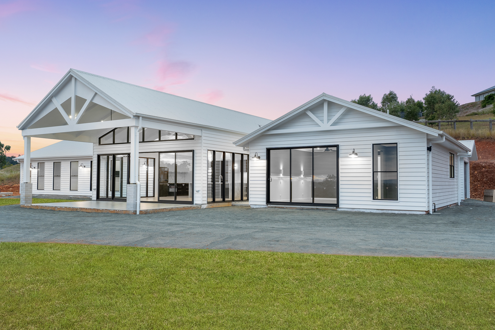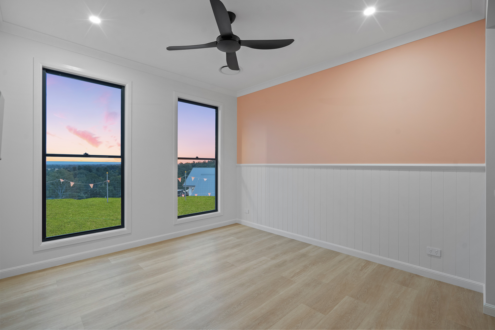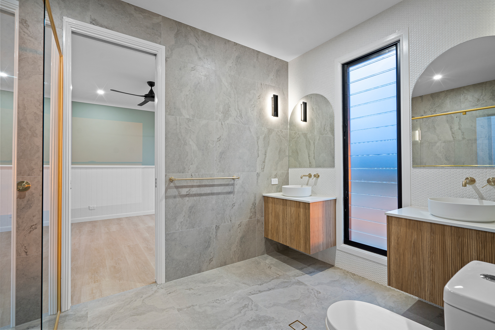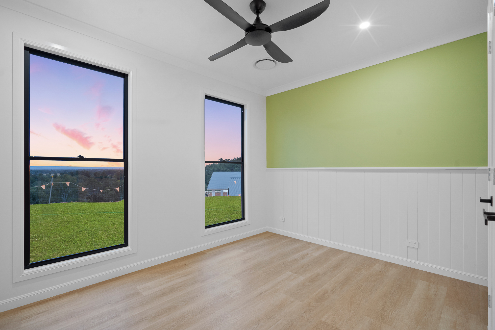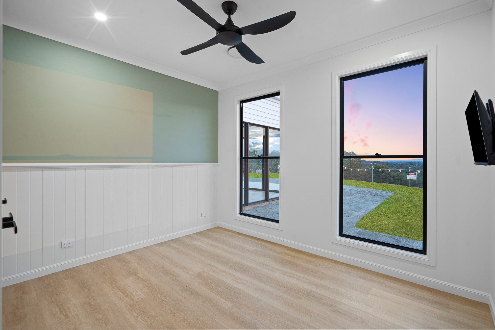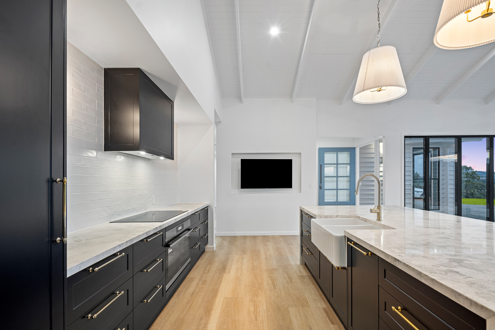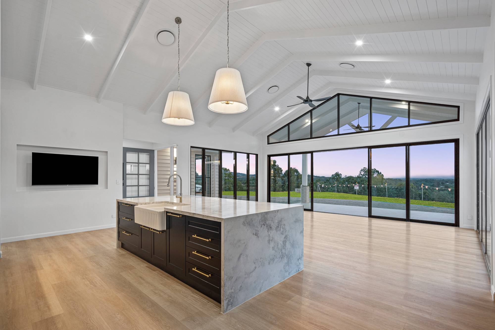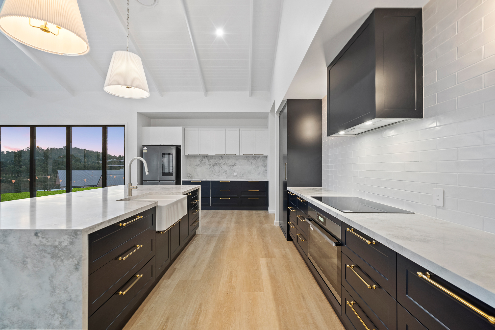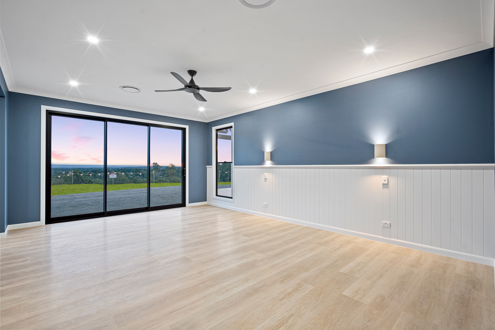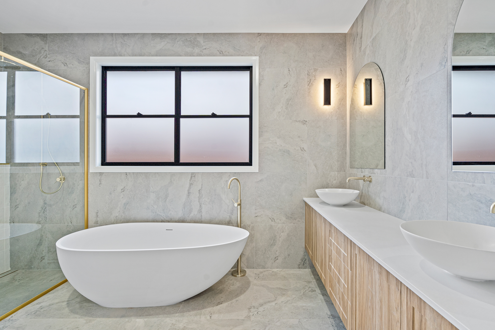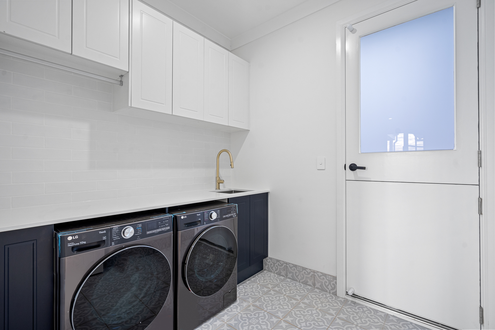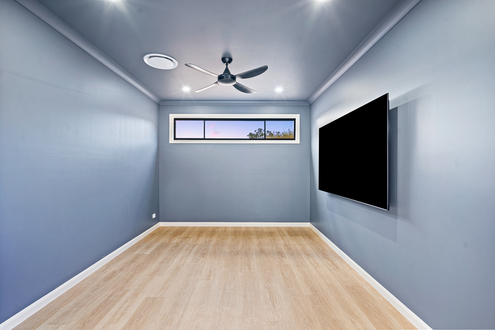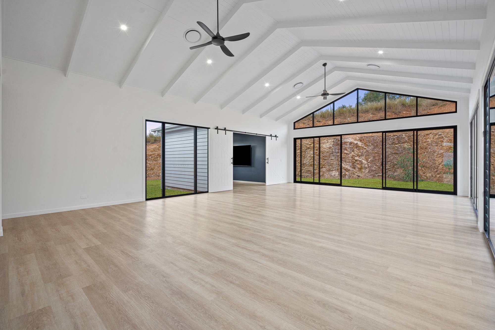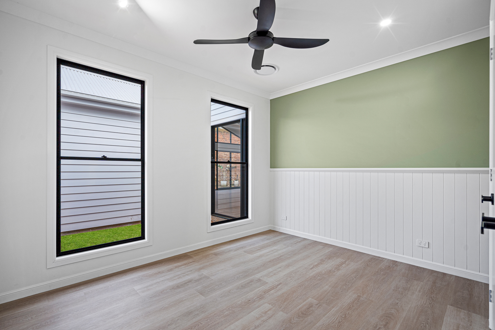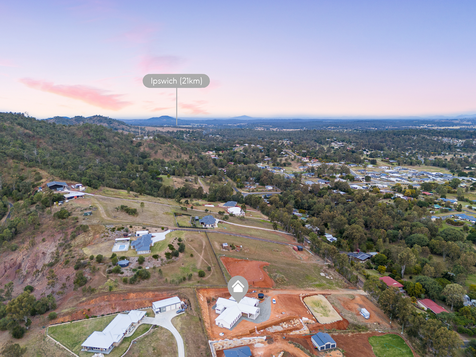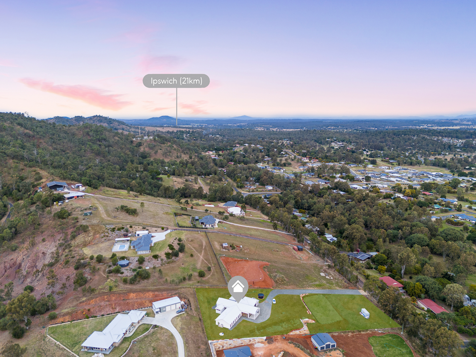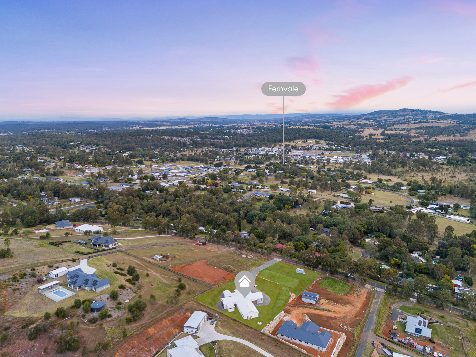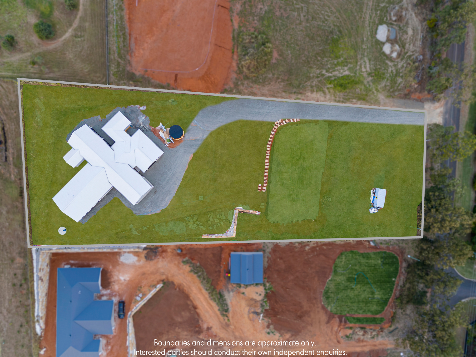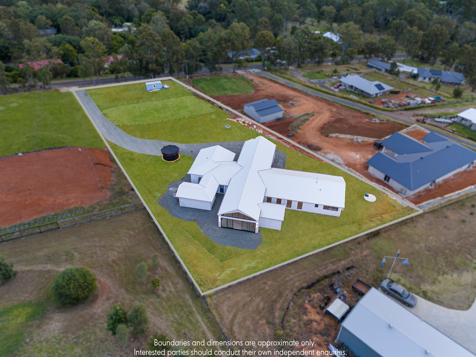Introducing our latest creation, a luxurious country Hamptons-style family home, designed to redefine sophistication and comfort. Nestled on an expansive acreage, this custom-built residence is clad in elegant James Hardie Linea board, perfectly complementing its stunning natural surroundings with exceptional views.
Thoughtfully designed with separate wings, the home ensures privacy and functionality for every family member. One wing is a serene retreat dedicated to master living, while the other provides a sanctuary for the kids, complete with their own living area. At the heart of the home lies a grand central space featuring an expansive living, kitchen, and family room. Highlite windows adorn both the front and back of this central living area, transforming the space into a bright, airy haven and further enhancing the picturesque views. Large glass panels amplify the visual experience, allowing natural light to flow effortlessly throughout the interior.
With raked VJ ceilings and exposed timber beams, the central area seamlessly extends to a front patio, inviting you to savour the enchanting western sunsets over the vast country landscape. The high-end kitchen is a chef’s dream, boasting a substantial central island bench and a massive walk-in pantry, perfect for culinary adventures and entertaining guests. Each bathroom in the home exudes luxury, adorned with floor-to-ceiling tiles and shimmering gold fixtures. This home stands as a testament to refined country living, offering an exquisite blend of style, comfort, and breathtaking views while embracing natural light and panoramic views at every opportunity.

