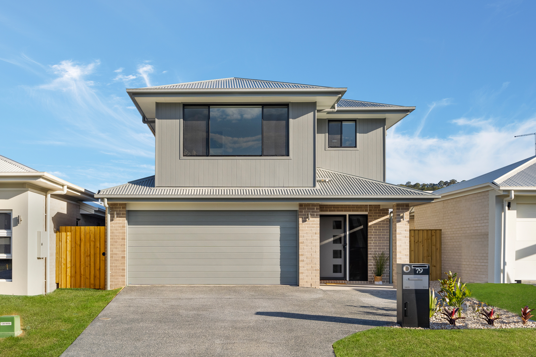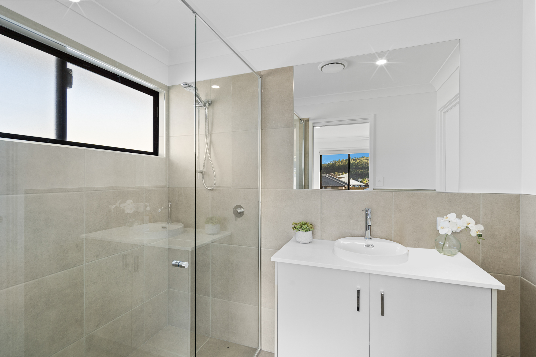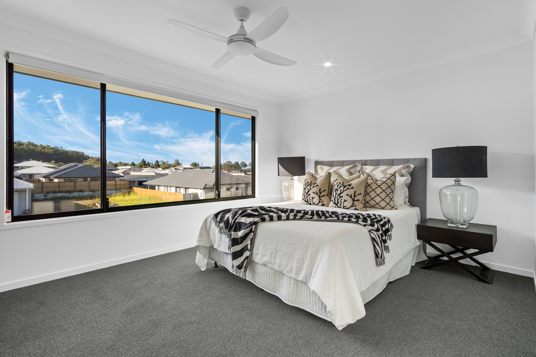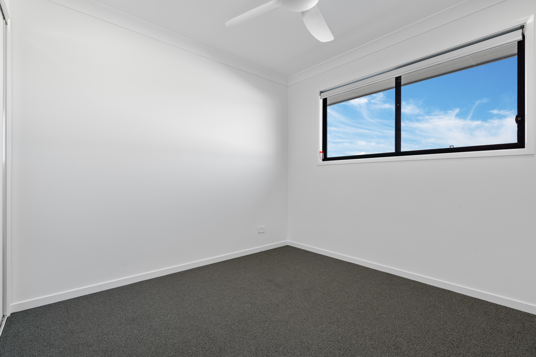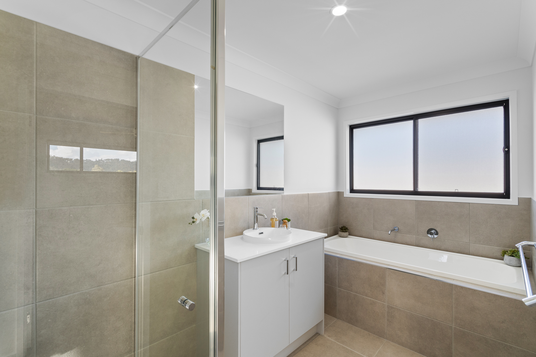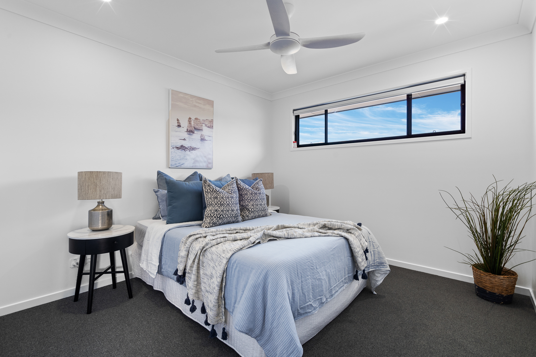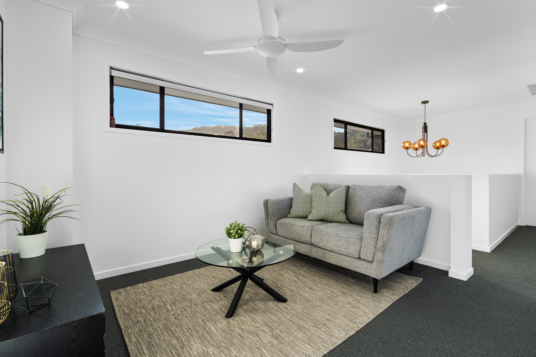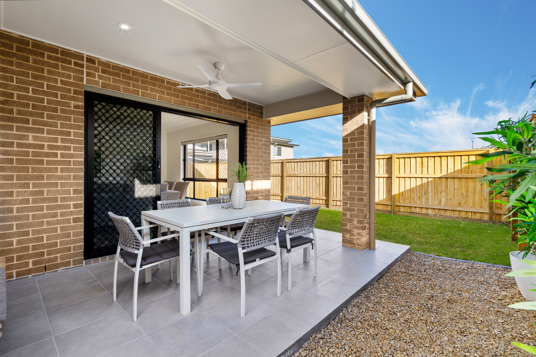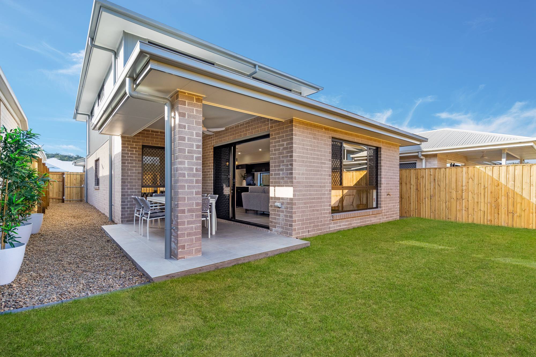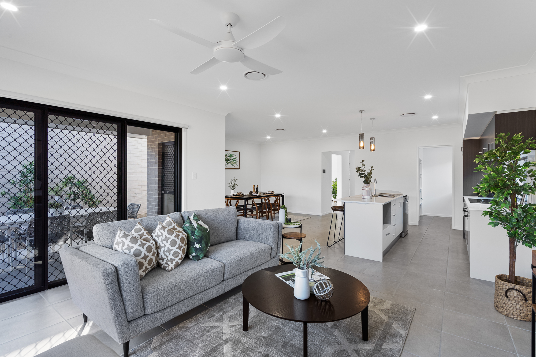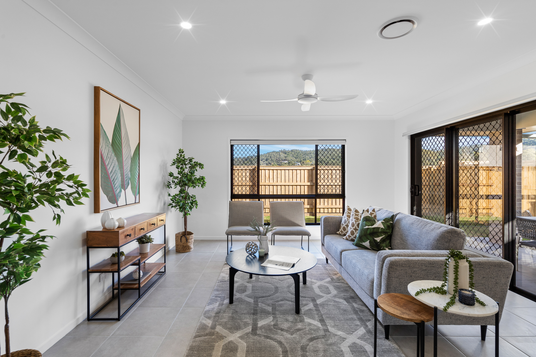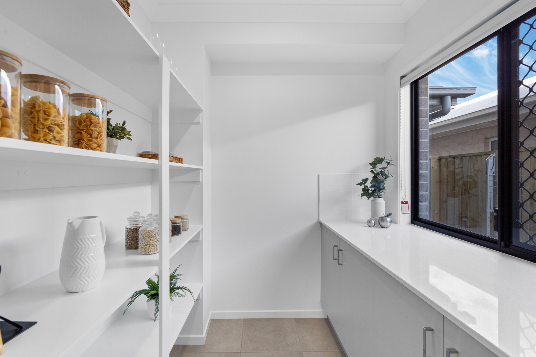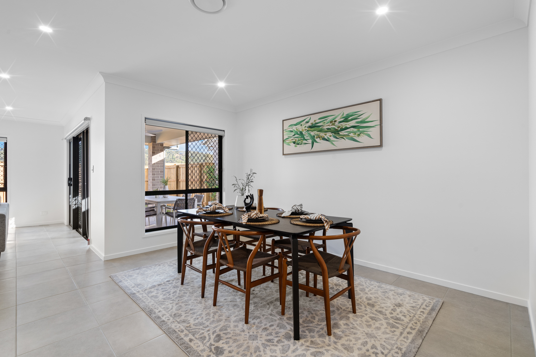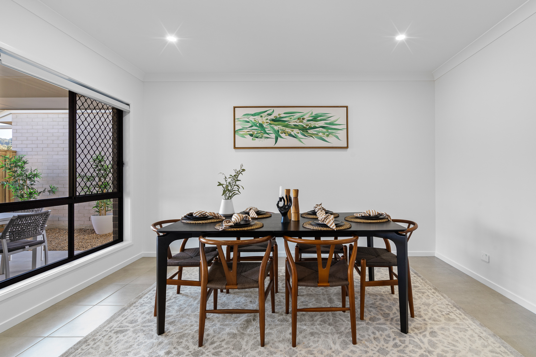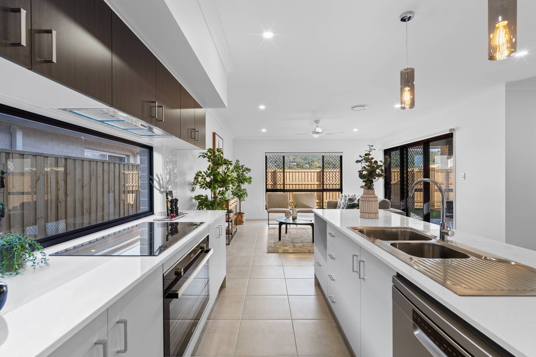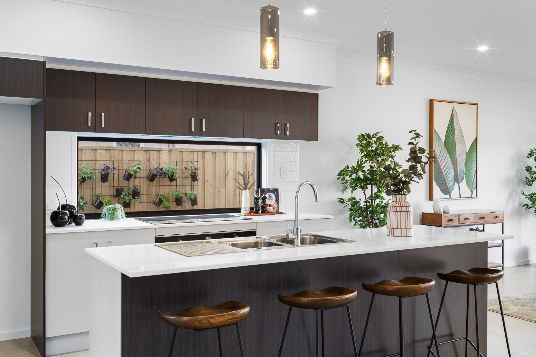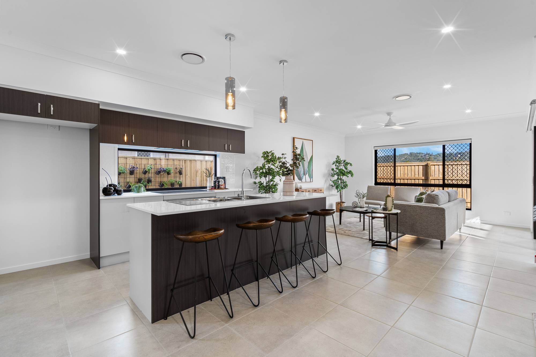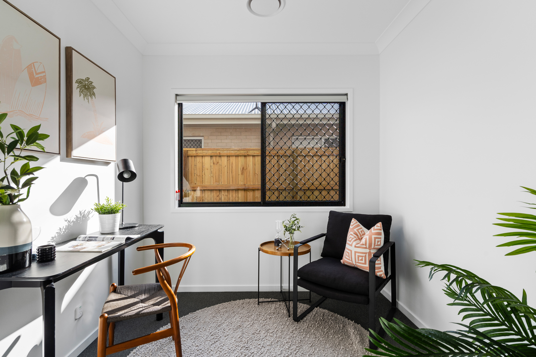Introducing an innovative modern two-story home, ingeniously designed to maximize space and style on a narrow small frontage block of land. This thoughtfully crafted residence offers a blend of functionality and elegance, perfectly suited for contemporary family living.
The ground floor features an open-plan living area anchored by a functional kitchen, complete with a large island bench and a spacious butler’s pantry, ideal for culinary endeavours and seamless entertaining. A separate study area is also included, providing a dedicated space for work or study, catering to every lifestyle need.
Upstairs, the home reveals four well-appointed bedrooms, ensuring ample space for family and guests. The highlight is the expansive master bedroom, boasting a generous walk-in robe and a luxurious ensuite, offering a private retreat for rest and relaxation. This home exemplifies smart design, making the most of every square inch while delivering comfort and modern sophistication.

